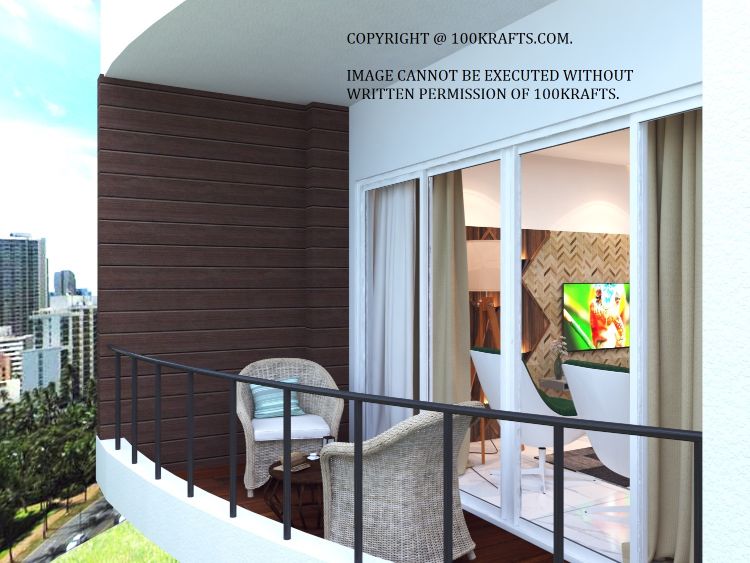
ANKIT – Before & After
This home was to signify new beginnings for Mr. Ankit and his family. It was to be the perfect reflection of his personality and lifestyle in the space. But to his surprise, the resale home was not at all matching up to his vision or expectations. The home was as dry as dust and lacked some of the main aspects which Mr. Ankit was determined to find a solution to.
3Ds






Without wanting to compromise on the visual impact of the home, he was very keen on making it more Vaastu centric, adding a vibrant ambience to the space without adding a lot of elements that would hinder his circulation and movement throughout the home.
After an initial discussion with different vendors and designers, he realised that he was looking for one team to completely take over all these aspects, with all the experts under one roof. 100 Krafts was the perfect fit, and with our team of experts, we were able to give him the best of solutions for different aspects and hurdles at one go.
After our team had completed the site visit, the first thing they noticed was the restriction in terms of space, and decided to propose some smart space saving solutions to him, a brilliant way of incorporating multifunctionalities in one unit itself. While being functional, the space also presents the aesthetic ideal of the homeowners- vibrant, young, and elegant.
With the dynamic activities of their family, our team proposed to completely open the kitchen, as that was completely cut off from the rest of the main area. With a theme breaker breakfast counter element, that space became completely unrecognisable!
Stepping into the kitchen, which was not aligned to his Vaastu beliefs, our designer gave a whole new look to the kitchen by starting from scratch, and a complete renovation for the space. To add to the spaciousness of the kitchen, our experts proposed a kitchen inspired by a stunning breakfast counter to break the monotony! Moving throughout the entire home, it is evident how a well-planned layout plays an extremely important role in accentuating the vastness of the house.
While taking a closer look at the site, our team realised the ventilation and style were completely overlooked. The existing bathrooms were not at all as per their personality, it lacked good lighting and style. While looking to renovate your bathroom, it is very important to select the right tiles, colour scheme and fittings as per your usage of the space. With a proposal of a colour palette towards the lighter end of the colour spectrum, the bathroom was hardly recognisable.
With an accurate way of planning and monitoring, and the amazing coordination on site by the team, the team was able to complete this before the given timeline and delivered it. Not only was the entire home krafted for them, but even the experience, which is what we aim to give our clients!
Ankit Matkar before / after Interiors




